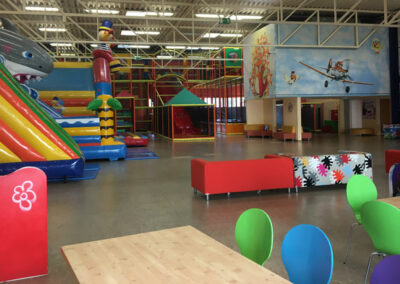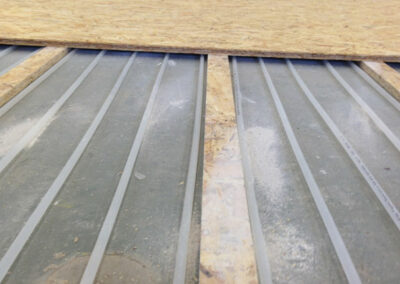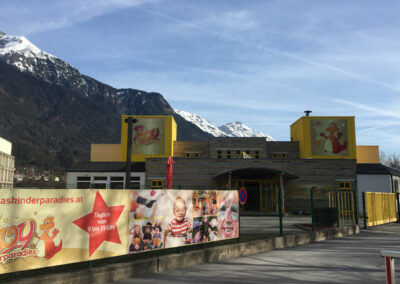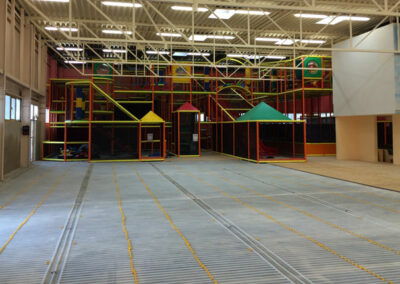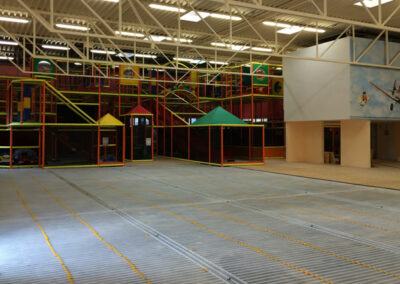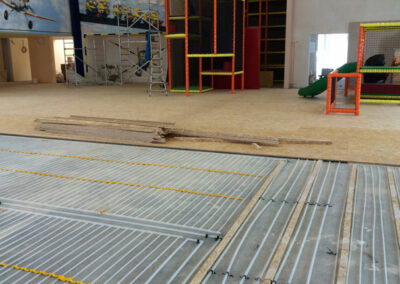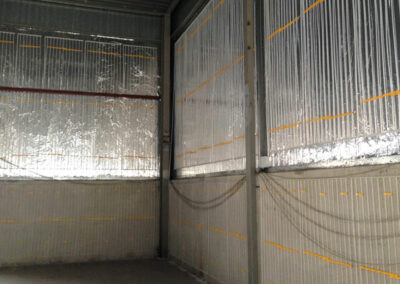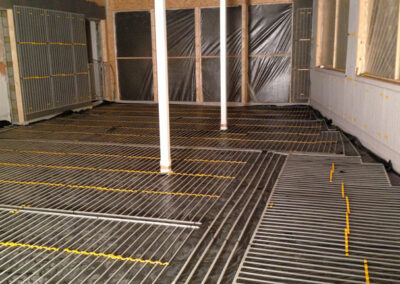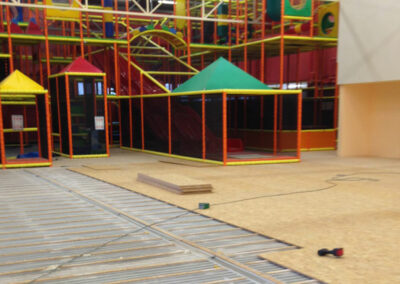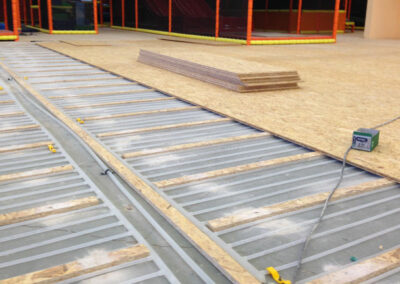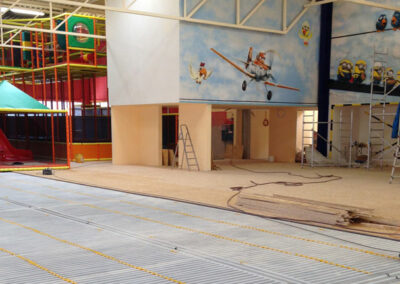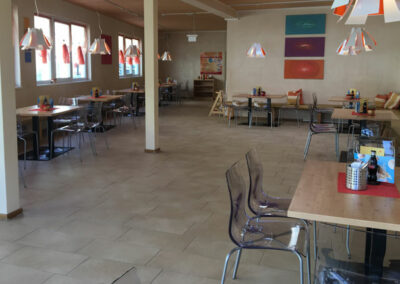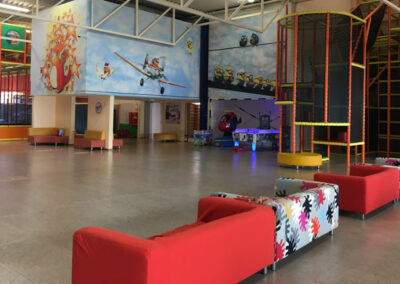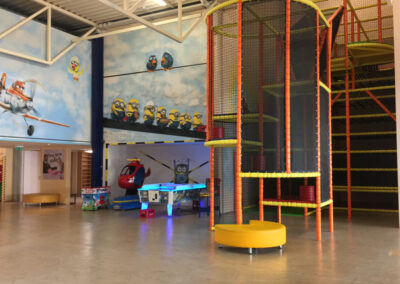Reference: JOY - Das Kinderparadies GmbH
These were our challenges
- Unused old warehouse is to become a children's play paradise. Requirement: children are barefoot only
- A hall with 890m² and a height of 9m, uninsulated concrete floor, all around 2m high concrete wall on it remaining height with a sheet metal sandwich panel (approx. 10cm) and integrated old windows & roof with sheet metal sandwich panel (approx. 10cm)
- Hall cannot be heated in this condition & there is no budget for refurbishment in line with usage requirements
- High time pressure until opening
Our solution:
The areas relevant to the children (floor area and wall area in the lower area) must be brought to the correct temperature and this must be done with the lowest possible budget and time expenditure.
Where children leave the ground (climbing tower) the walls are tempered to the very top. A total of 890m² of floor is tempered in drywall.
Structure:
- Drywall, egger register, upholstery wood, OSB
- 230m² tempered walls have been plastered with 50% clay
- The rest covered with 4mm thin wood panels (drywall).
3 distributors supply the 35 circuits with a VL temperature between 30°C and 34°C, provided by the existing old oil heating system (no additional energy source needed)
The result:
- There are no more cold surfaces in the play area and the children have a comfortable temperature to play at
- No unpleasant odors from sweat and equipment
- Self regulation of humidity
For the waiting parents, an additional 160m² restaurant area is also available with a feel-good climate (floor and wall temperature control).

