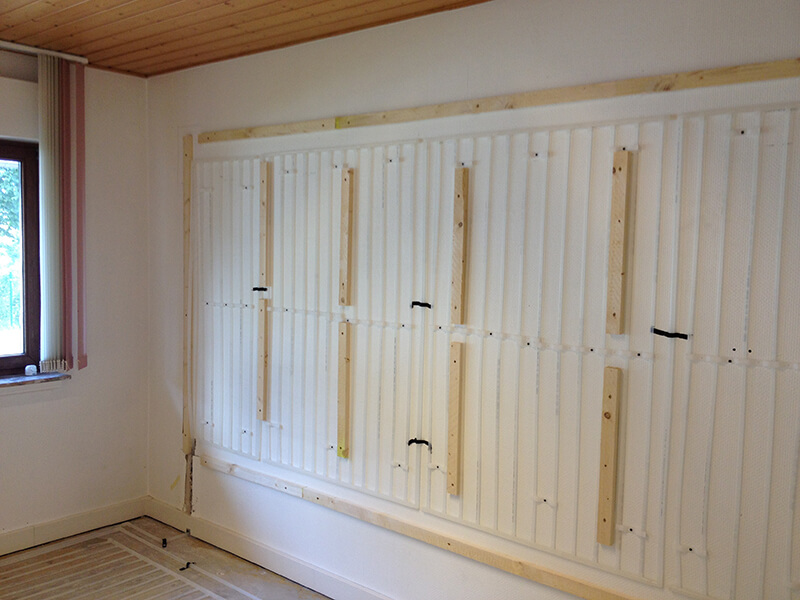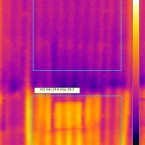Wall tempering in drywall is a very interesting option for heat distribution. This construction variant has its special areas of application both in renovation and in timber frame construction. The construction for wall tempering can be easily applied to existing walls or integrated into existing wall constructions.
The advantages of drywall are obvious:
- no introduction of moisture through plaster
- no core renovation necessary
- Can be installed during residential operation (soft renovation)
- Cladding by plasterboard, Fermacell or decorative surfaces can be provided by own work.
- Deconstruction possible in listed buildings (reversible)
The inclusion of air in the cavity provides poorer heat transfer, so it is generally believed that this drywall variant does not work so at all.
However, how does this actually behave in practice and what are the concrete implications?
IR recording of a drywall with and without filling to find out, we provided a longer interior wall with a floor-to-ceiling wall tempering and covered it with gypsum board in drywall.
We filled the lower half of the air space with different materials, eliminating the air, and in the upper half the cavity remained with air. In thermal mode, IR images show the differences in surface temperatures of the respective superstructures.
The result is that the surfaces with air in the cavity have a surface temperature that is only about 3 °C lower.
Conclusion:
If you increase the temperature level of the heating water by 3 °C in dry construction, you will achieve the same surface temperature as in plastered construction. You are interested in wall tempering in dry construction? Then click here and get in touch.




